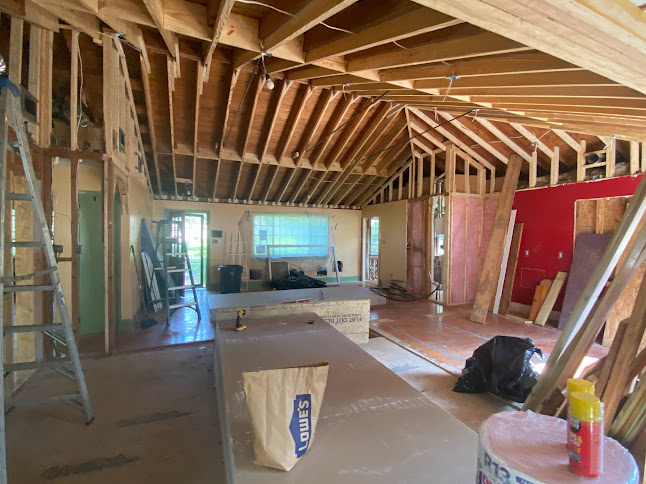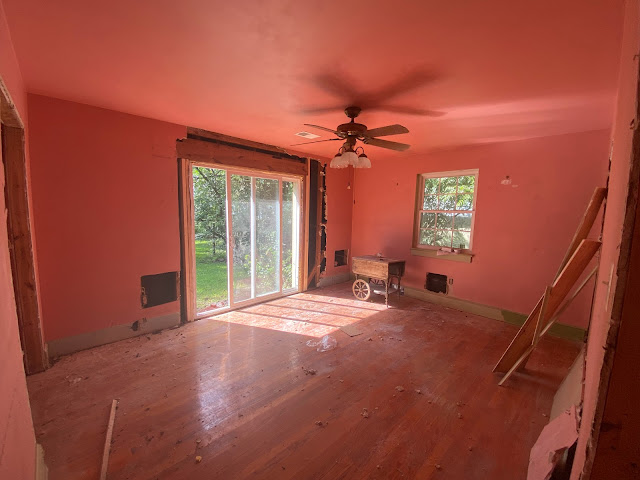Contractor Dad has been kicking butt over at "the job site." He schedules other contractors to come in and work on top of each other in the name of speedy progress. We've barely had the place a full month and it's unrecognizable from the inside. Walls are gone. Ceilings are gone. Showers have appeared. We have air conditioning now!
I know it's hard to follow along on a building project in this way. You know I'll do a proper Before/During/After blog post when the time comes - but for now, here's our one big room.
On the left there is our kitchen sink window. (Well, its the hole for the window- it won't be here until November. Who knew windows had such a long shipping time?) On the far right is the front door. That almost the whole house there in the photo; kitchen, living, and dining.

The ceiling has been insulated since taking these pictures, and the sheetrock is being hung as I type. Taking the ceiling out has really "transformed the space" (they say that a lot on home decor shows) in a way that's even better than we expected. Brett and Dad were convinced it wouldn't be all that much higher due to the house having a low pitched roof, but I ignored their naysaying and insisted, because I like...have a vision?... and they (and I) have been pleasantly surprised.
In the back of the house, in our very pink bedroom, we replaced the existing wee window with the old sliding glass door that led to the porch. Oh the room is so bright now.
A fun bit about having your papa be your contractor is that when you make requests (outlandish or otherwise) he scoffs and rolls his eyes instead of saying "Yes ma'am. I'm on it ma'am. You can count on me." The customer is always right you know. Sometimes I'll come to him wild with a brilliant idea and I'll present my scheme and twinkle my excitement in his face. And then he just goes, "No." and walks off.
Initially, he had this sliding glass door prepared to be placed off-center and it drove me nuts. The window hole and surrounding exterior beebobs made it easier for it sit off to the right. I tiptoed and hemmed and hawed finally asked him, "Hey Pops, can we center that door in the room?" He didn't like it. He didn't think so.
But you just have to wait him out and then finally he says, "That would look better wouldn't it?" Then he exhales, slumps his exhausted shoulders and calls you a nerd. The next time you come over, it will be fixed.
In the very last room in the house, we're making a bathroom closet duo. Pops has already rigged up a shower, made a wall out of thin air, and snuggled us a toilet area behind a half wall for privacy.
The best part of the whole renovation is here...
... the archway. I love arches. I love them as doors, windows, cabinets, mirrors, you name it. They feel regal. Classic. European. I asked for three different archways in this house but Dad said no to all but this one; the one dividing the big room from the rest of the house. He said arches are sensationally easy to frame out so I scoffed at his unwillingness to arc my other two doorways. (It's that arched doors are really expensive.) Since this doesn't have a door, he approved.
And I love this arched chunk of wall more than I probably ought to.






No comments:
Post a Comment